|
|
分享大师们的成品(长城脚下的公社-12名亚洲杰出建筑师设计)
[复制链接]
|
|
|

楼主 |
发表于 22-10-2008 05:52 PM
|
显示全部楼层
|
|
|
|
|
|
|
|
|
|
|

楼主 |
发表于 22-10-2008 06:00 PM
|
显示全部楼层
|
|
|
|
|
|
|
|
|
|
|
 发表于 22-10-2008 08:00 PM
|
显示全部楼层
发表于 22-10-2008 08:00 PM
|
显示全部楼层
|
|
|
|
|
|
|
|
|
|
|
 发表于 22-10-2008 10:40 PM
|
显示全部楼层
发表于 22-10-2008 10:40 PM
|
显示全部楼层
谢谢你的分享。我看到了很多国际级的好设计。
他们的设计都是很简洁有力及很有自己的concept.
加油哦。。我顶你的贴  |
|
|
|
|
|
|
|
|
|
|
|
 发表于 23-10-2008 10:29 AM
|
显示全部楼层
发表于 23-10-2008 10:29 AM
|
显示全部楼层
我喜欢 Gus Wustemann 的设计风格。他用最简约的设计再善用灯光效果把整个空间连合起来。  |
|
|
|
|
|
|
|
|
|
|
|
 发表于 23-10-2008 11:07 AM
|
显示全部楼层
发表于 23-10-2008 11:07 AM
|
显示全部楼层
|
|
|
|
|
|
|
|
|
|
|
 发表于 24-10-2008 12:33 AM
|
显示全部楼层
发表于 24-10-2008 12:33 AM
|
显示全部楼层
可以看得出楼主的用心
升精吧 |
|
|
|
|
|
|
|
|
|
|
|

楼主 |
发表于 24-10-2008 09:51 PM
|
显示全部楼层
|
|
|
|
|
|
|
|
|
|
|

楼主 |
发表于 24-10-2008 10:00 PM
|
显示全部楼层
前面忘了做目录
现在放在这里,不是很大问题吧.
第一页
1)Tadao Ando Architect-Japan
-New York Morimoto Restaurant
-International Library of Children's Literature Ueno Park, Tokyo
-The Langen Foundation ,Raketenstation Hombroich.
2)Gus Wustemann -Swiss architect
-Feldbalz three-storey, Lake Zurich, Switzerland,
- Melon district, Barcelona
-MEDIAXIS,Schlieren in Switzerland
3)Kristin Jarmund Architects-NORWAY
-The Norwegian Embassy in Nepal
- GRIMS GRENKA, Norway
- Tjuvholmen, Oslo, Norway
4)Hotel Puerta America, Madrid, Spain
Nineteen of the world's best architects:Jean Nouvel, Arata Isozaki, Christian Liaigre, David Chipperfield Architects, Foster & Partners, Harriet Bourne & Jonathan Bell, Javier Mariscal, John Pawson, Kathryn Findlay, Marc Newson, Plasma Studio, Richard Gluckman, Teresa Sapey, Victorio & Luchino, Zaha Hadid
第二页
5)Tokujin Yoshioka Architect
- Crystal Forest, Swarovskiat ,tokyo
- optical glass bar,tokyo
6)Steven Holl Architects
-NYU Department of Philosophy
-Planar-House
-Swiss Embassy
-The Bloch Building
7)Arthur Casas
-House in Iporanga
8.)李玮珉建筑师
~北投楓漾麗緻飯店
9)长城脚下的公社
12名亚洲杰出建筑师设计
设计师:
安东[中国大陆] 张永和[中国大陆]
古谷诚章[日本] 简学义[台湾]
崔恺[中国大陆]张智强[香港]
堪尼卡[泰国] 陈家毅[新加坡]
隈研吾[日本] 严迅奇[香港]
承孝相[韩国] 坂茂[日本]
保留
[ 本帖最后由 轻描淡写 于 30-11-2008 01:05 AM 编辑 ] |
|
|
|
|
|
|
|
|
|
|
|

楼主 |
发表于 24-10-2008 10:03 PM
|
显示全部楼层
|
|
|
|
|
|
|
|
|
|
|

楼主 |
发表于 24-10-2008 10:04 PM
|
显示全部楼层
|
|
|
|
|
|
|
|
|
|
|

楼主 |
发表于 24-10-2008 10:04 PM
|
显示全部楼层
|
|
|
|
|
|
|
|
|
|
|

楼主 |
发表于 24-10-2008 10:09 PM
|
显示全部楼层
|
|
|
|
|
|
|
|
|
|
|

楼主 |
发表于 24-10-2008 10:15 PM
|
显示全部楼层
|
|
|
|
|
|
|
|
|
|
|

楼主 |
发表于 24-10-2008 10:17 PM
|
显示全部楼层
|
|
|
|
|
|
|
|
|
|
|
 发表于 25-10-2008 02:53 PM
|
显示全部楼层
发表于 25-10-2008 02:53 PM
|
显示全部楼层
|
|
|
|
|
|
|
|
|
|
|

楼主 |
发表于 29-10-2008 09:04 PM
|
显示全部楼层
Steven Holl
(born December 9, 1947,Bremerton,Washington)
is an Americanacademic architect
AWARDS
Progressive Architecture Award, USA, 2000
AIA NEW YORK CHAPTER PROJECT AWARD, USA, 1999
The International Parking Institute, Award of Excellence for Best Design of a
Parking Facility with Fewer than 800 Spaces, USA, 2004
NY AIA MeritAward, USA, 2006
AIA INSTITUTE HONOR AWARD, USA, 2008
AIA CENTRAL STATES ARCHITECTURE AWARD, USA, 2007
LEAF NEW BUILT AWARD, United Kingdom, 2007
AIA NEW YORK CHAPTER ARCHITECTURE HONOR AWARD, USA, 2008
CAPSTONE ARCHITECTURAL DESIGN AWARD, USA, 2008
THE AMERICAN ARCHITECT AWARD, USA, 2008
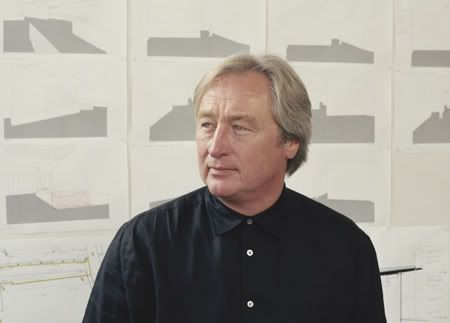
i) NYU Department of Philosophy by Steven Holl Architects
New York University (NYU)
Department of Philosophy
New York City, NY, USA
2004-2007
New York City, October 2nd 2007 — With the opening of the new academic year, Steven Holl Architects has completed renovation of the interiors of an 1890 building at 3-5 Washington Place for the Department of Philosophy in the Faculty of Arts & Science at New York University (NYU).
Steven Holl Architects organized the 30,000 square feet of interiors around a concept of the phenomenal properties of light and materials.
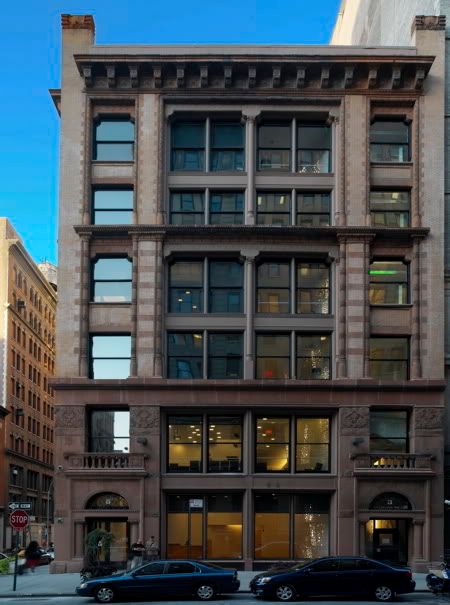
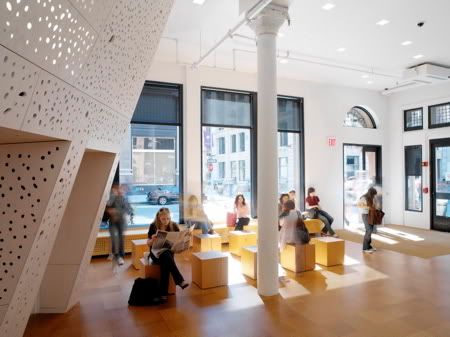
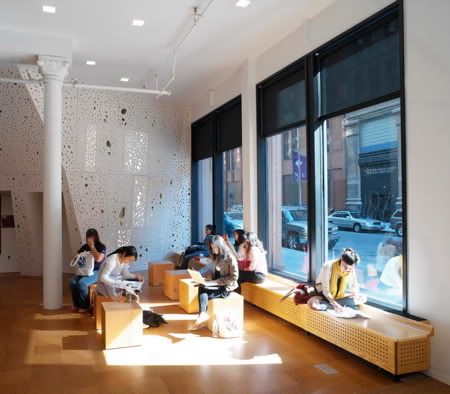
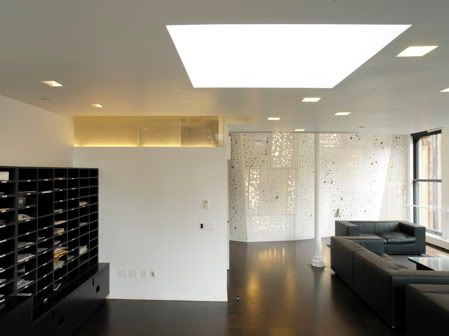
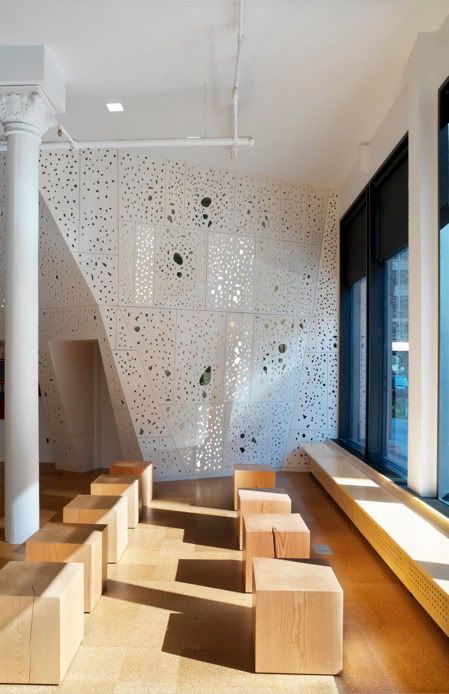
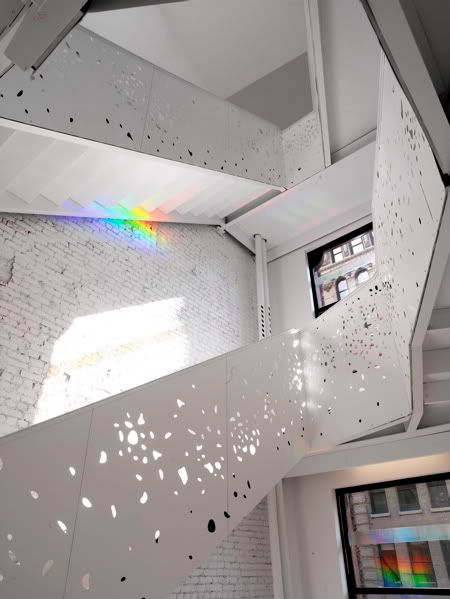
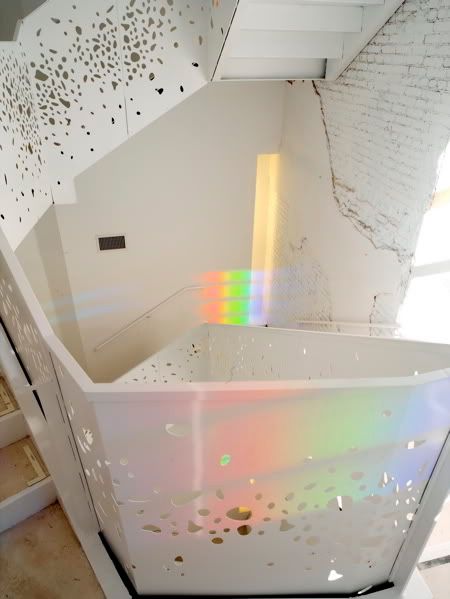
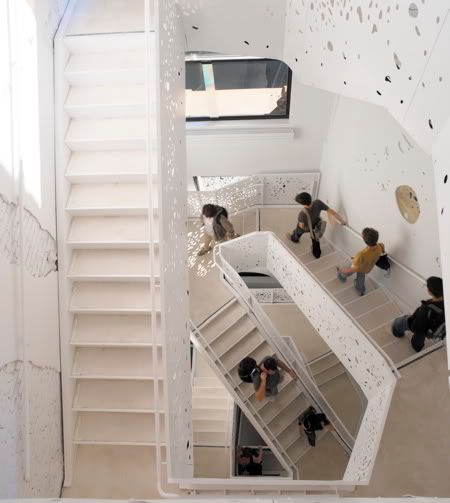
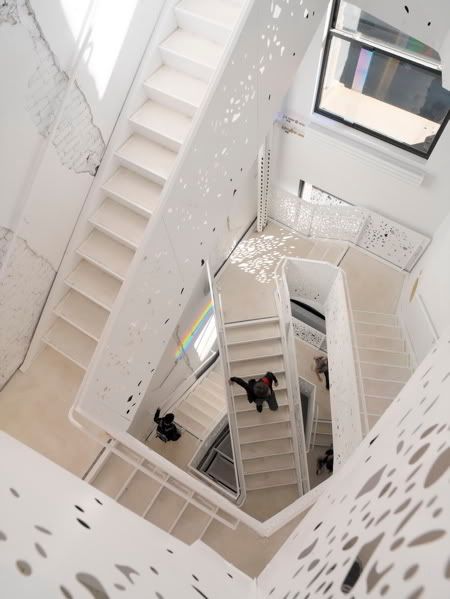
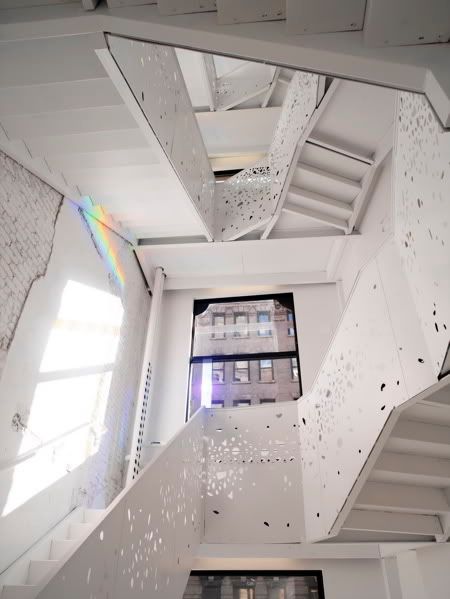
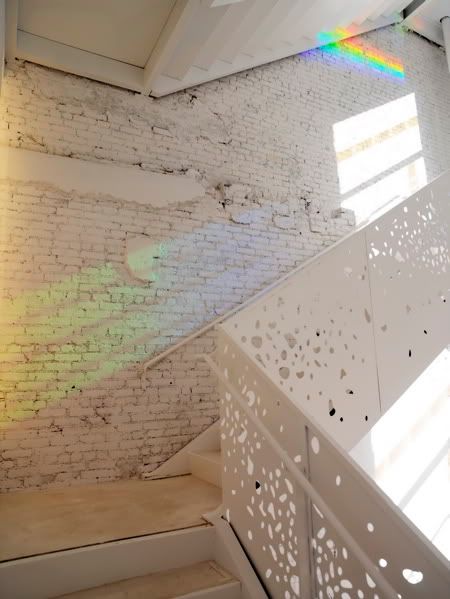
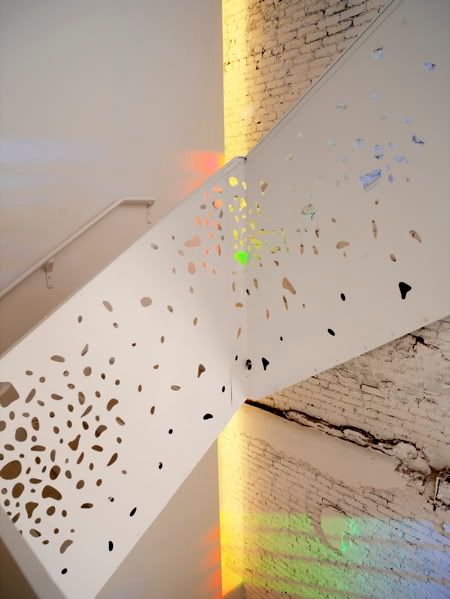
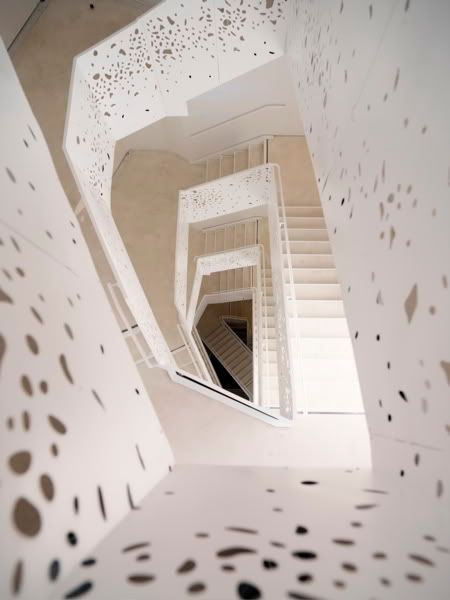
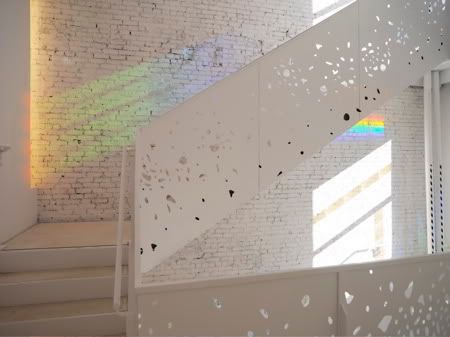
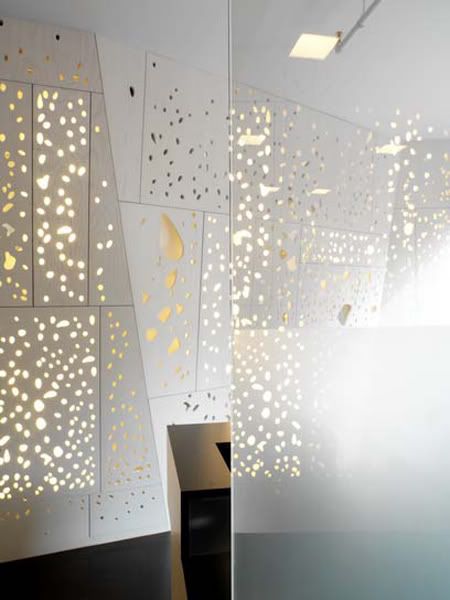
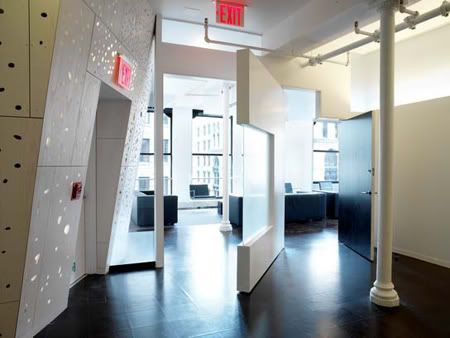 |
|
|
|
|
|
|
|
|
|
|
|

楼主 |
发表于 29-10-2008 09:09 PM
|
显示全部楼层
ii) PrefabHome in Paradise Valley, Arizona - Fabulous Planar House
AZ, United States, 2002-2005
The PlanarHouse in Paradise Valley, Arizona, conceived by artistically inclined architect StevenHoll, is a 3,200-sq.-ft. single-family prefab home designed to house itsowner’s private collection of fine art. This modern design itself is a strongcontender the modern artworks that it displays within. “This home is to be apart of, and vessel for, a large contemporary art collection. Great20th-century works by Bruce Nauman, Robert Ryman, Jeff Koons and JannisKounellis are part of the collection,” according to the architect. The facadeis simple, boasting concrete and accented with aged, perforated Cor-Ten steel.The home’s interior is designed in three main living areas – the front of thehome featuring a garage, master bedroom and library; the rear boasting thekitchen, dining room, a study leading to the outdoor pool and court yard; andthe gallery space and living area in set between front and rear. Finishes areminimalist – the perfect backdrop for the vivid art pieces. A serene rooftopgarden raises residents to new heights of serenity.
Awards:NY AIA MeritAward, USA, 2006
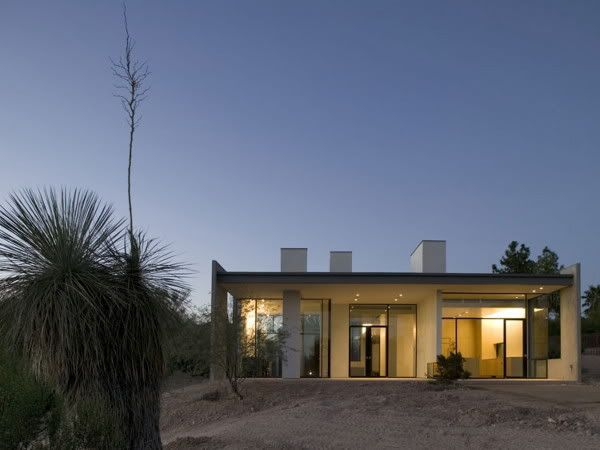
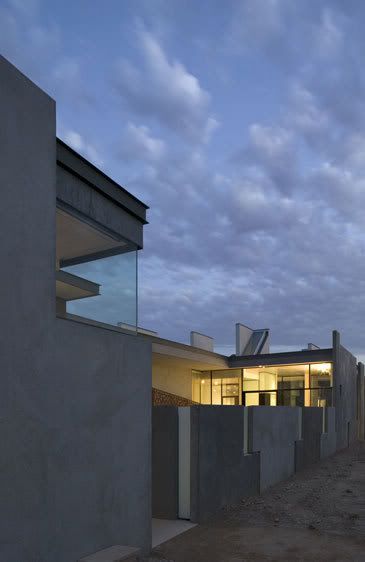
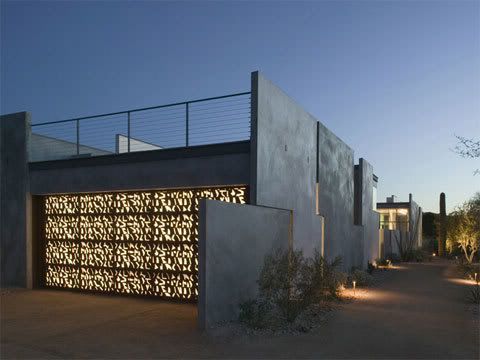
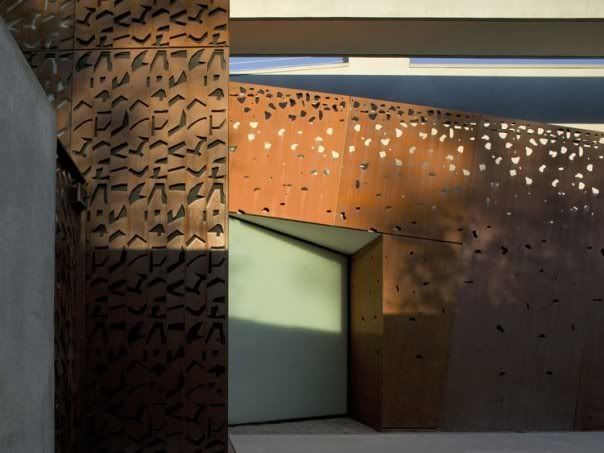
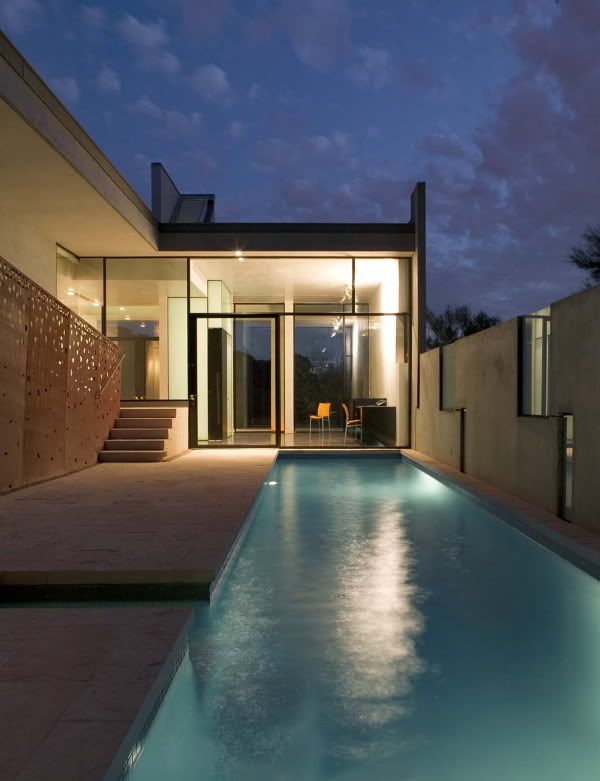
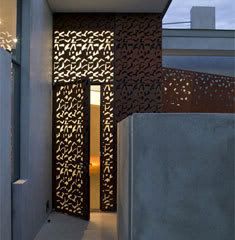
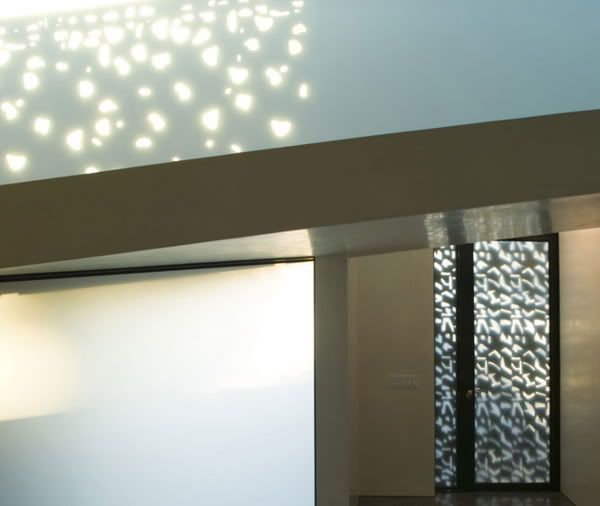
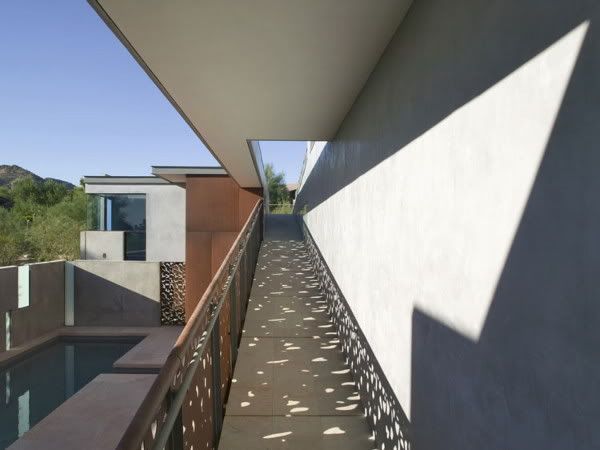
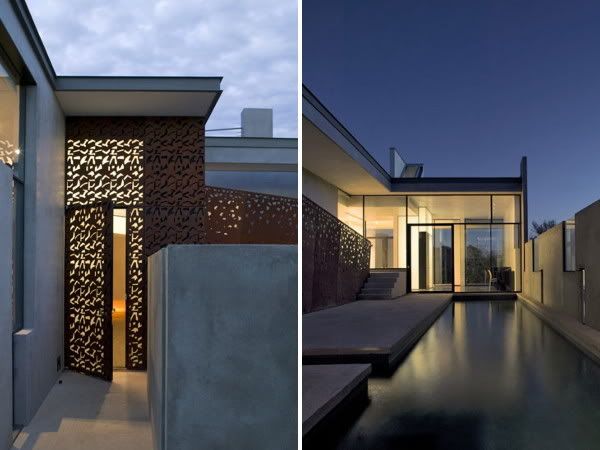
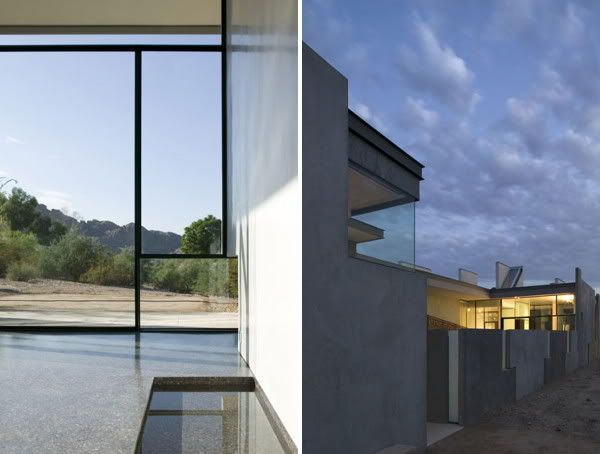
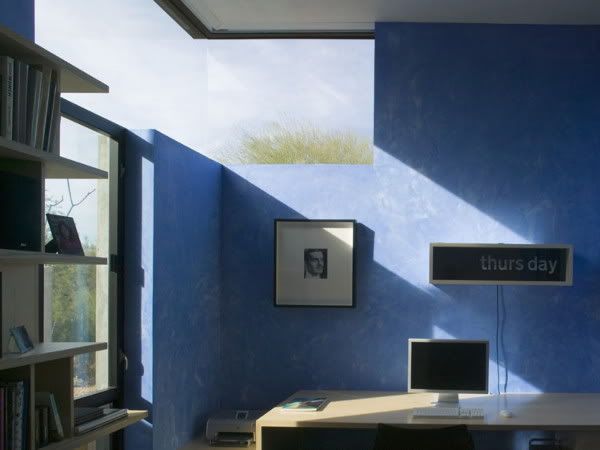
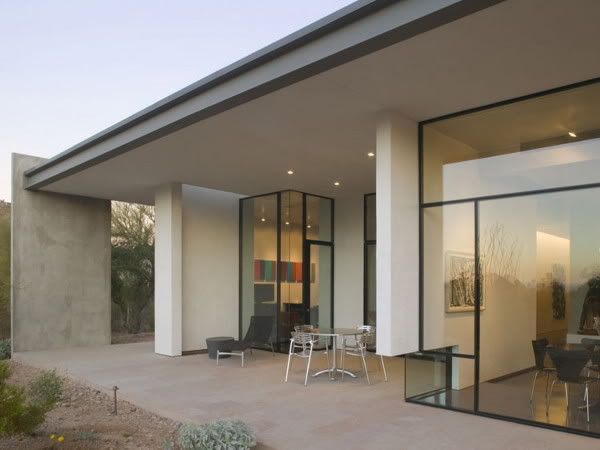 |
|
|
|
|
|
|
|
|
|
|
|

楼主 |
发表于 29-10-2008 09:15 PM
|
显示全部楼层
|
|
|
|
|
|
|
|
|
|
|

楼主 |
发表于 29-10-2008 09:27 PM
|
显示全部楼层
|
|
|
|
|
|
|
|
|
| |
 本周最热论坛帖子 本周最热论坛帖子
|