|
查看: 1829|回复: 9
|
新加坡 F1 赛场设计 !
[复制链接]
|
|
|
新加坡终于取得F1的主办权,虽然比吉隆坡慢了十年,但新加坡政府全力的推动,我们就先睹为快,看看他们的设计!
有一点要强调的是,新加坡没有起用F1 的设计大师 Hermann Tilke (Sepang,上海,巴林站等的建筑师,http://www.tilke.com),而是用回本土大firm Architect 61。
设计图
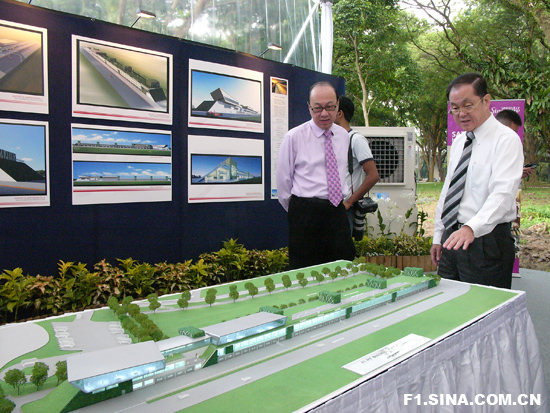
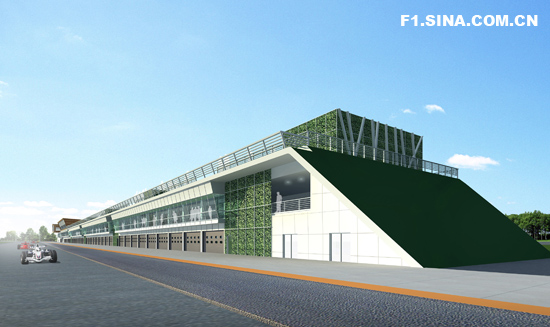
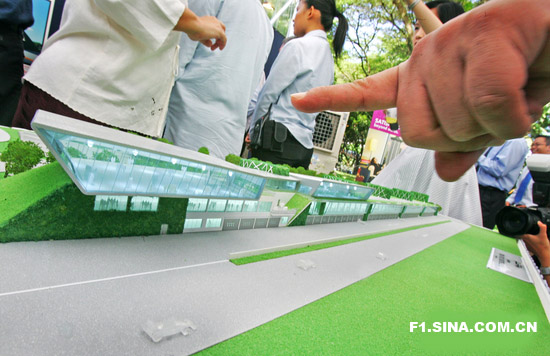
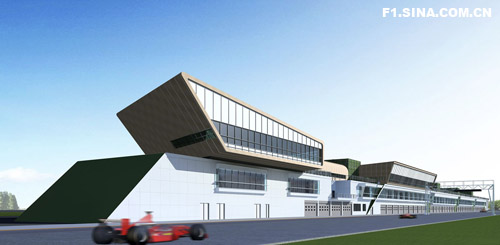
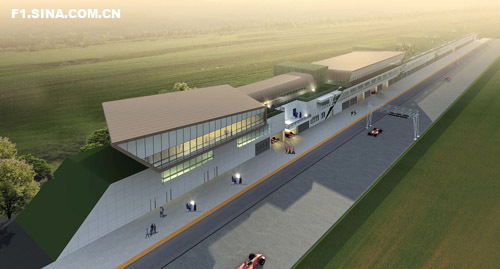
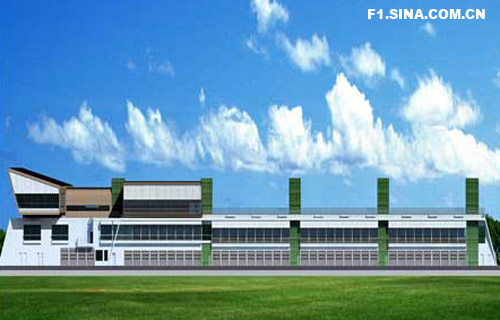
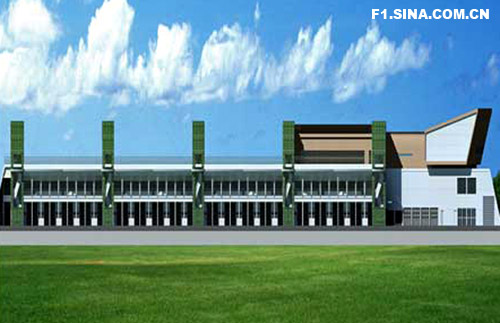
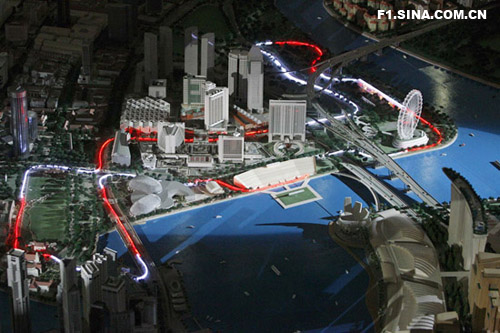
简介
The Pit Building, a key element in the infrastructure of the F1 Singapore Grand Prix, will house the race control facilities, team garages, hospitality lounges for about 4,000 guests, a Media Centre and other facilities.
Located along the waterfront at a new stretch of road off Republic Boulevard, the estimated S$33 million, three-storey Pit Building will measure some 350 metres long.
The structure has been designed to be simple yet modern, and also environmentally sustainable.
Taking up most of the ground floor is space for 36 garages for the 12 race teams.
The Media Centre, hospitality lounges, race control centre and the winners’ podium will be situated at the second floor.
The top floor with a modern, aerodynamic structure will house more hospitality lounges and an open rooftop terrace for a bird's eye view of the street race.
The Pit Building will feature an extensive use of glass to provide guests in the exclusive Paddock Club a panoramic view of the track’s starting straight and all the exciting pit lane action that will take place just metres away.
数据
| Developer | Singapore GP Pte Ltd | | Consortium | Architects 61 - Architect and Project Manager KPK Quantity Surveyors (Singapore) Pte Ltd - Quantity Surveying Consultant
HCE Engineers Partnership - Civil and Structural Consultant
Squire Mech Pte Ltd - Mechanical and Electrical
Kellogg, Brown and Root Pty Ltd (KBR) - Technical Consultant
| | Main Contractor | Jurong Primewide Pte Ltd | | Groundbreaking Date | 31 Aug 07 | | Target Completion Date | 31 May 08 | | Construction Period | 9 months | | Brief Description of Pit Building | - Modern aerodynamic structure;
- Glass façade for panoramic view of starting straight and pit lane action
- Environmentally sustainable design that meets Green Mark certification
- 36 garages for the 12 F1 teams on ground floor
- Race control facilities, winners’ podium, Media Centre and commentary booths on second floor
- Paddock Clubs (hospitality lounges) for 4,000 guests on second and third floors
- Open rooftop terrace for additional viewing opportunities
| | Gross Floor Area | Estimated 18,000 sqm | | Tender Sum | Estimated at S$33 million |
地点

[ 本帖最后由 低调小人物 于 9-9-2007 05:15 PM 编辑 ] |
|
|
|
|
|
|
|
|
|
|
|
 发表于 13-9-2007 12:59 PM
|
显示全部楼层
发表于 13-9-2007 12:59 PM
|
显示全部楼层
四四方方加一些角形,没什么特别。。。。 |
|
|
|
|
|
|
|
|
|
|
|

楼主 |
发表于 13-9-2007 05:21 PM
|
显示全部楼层
得罪说一句,Architects 61虽然是大firm,但我觉得已经out 了,需要注入更多新元素。
这个F1场,是近年最没惊喜的一个。虽然我也不认为上海那个好。 |
|
|
|
|
|
|
|
|
|
|
|
 发表于 13-9-2007 11:35 PM
|
显示全部楼层
发表于 13-9-2007 11:35 PM
|
显示全部楼层
很有趣的概念,但比赛时可能就要面对严重的交通问题了。
我建议可以在半夜开放给公众赛车,以满足一向被高压禁止超速的新加坡人的不平衡心理。 |
|
|
|
|
|
|
|
|
|
|
|
 发表于 14-9-2007 01:03 AM
|
显示全部楼层
发表于 14-9-2007 01:03 AM
|
显示全部楼层
|
好象是比较绿色的概念. 不过我觉得SEPANG 的设计好些. |
|
|
|
|
|
|
|
|
|
|
|
 发表于 15-9-2007 11:25 AM
|
显示全部楼层
发表于 15-9-2007 11:25 AM
|
显示全部楼层
回复 #1 低调小人物 的帖子
|
没什么特别的。车倒没什么挑战性,全程只有七或八个转弯,直路又那么多,真的是没什么挑战性。这赛道给与ferrari一定能够拿第一因为ferrari的冲力和直路的速度都是第一的。对于观看台就比较死板,因为有很多国家的都是那样了,假如在赛道上建多一个观看台就好了,最好是圆的 |
|
|
|
|
|
|
|
|
|
|
|
 发表于 12-10-2007 11:44 PM
|
显示全部楼层
发表于 12-10-2007 11:44 PM
|
显示全部楼层
没什么特别,像机场.... |
|
|
|
|
|
|
|
|
|
|
|
 发表于 13-10-2007 01:42 PM
|
显示全部楼层
发表于 13-10-2007 01:42 PM
|
显示全部楼层
原帖由 无聊王子 于 15-9-2007 11:25 AM 发表 
没什么特别的。车倒没什么挑战性,全程只有七或八个转弯,直路又那么多,真的是没什么挑战性。这赛道给与ferrari一定能够拿第一因为ferrari的冲力和直路的速度都是第一的。对于观看台就比较死板,因为有很多国家 ...
因为它经过的地方全都是新加坡最多高楼大厦的地方,每个人从窗口看出去都能看到赛车,那还要那么多平时没什么用的看台来做什么? |
|
|
|
|
|
|
|
|
|
|
|
 发表于 25-10-2007 11:33 PM
|
显示全部楼层
发表于 25-10-2007 11:33 PM
|
显示全部楼层
好烂的设计,没有新意。
如果能把看台做得更 DYNAMAMIC 和动感就更好。看台和整体设计不够绿。还有,在新加破这样拥挤的大城市,设计必须考量整体城市、交通与人民活动方式,做个完善的城市规划,并考量如何让赛场 ENGAGE 人们与PROGRAM.
最大的错误是设计没有 IDENTITY。
赛道及看台与周围高楼的 RELATIONSHIP 也完全被忽略了。
但能把部分的赛道绕过海倒是个好主意。
[ 本帖最后由 鱼儿丹尼斯 于 25-10-2007 11:41 PM 编辑 ] |
|
|
|
|
|
|
|
|
|
|
|
 发表于 28-10-2007 10:06 PM
|
显示全部楼层
发表于 28-10-2007 10:06 PM
|
显示全部楼层
|
我觉得它的湾道不容易。。。但是直路太多了。。。感觉上不怎么好。。。。。但是夜间赛是最大的特点 |
|
|
|
|
|
|
|
|
|
| |
 本周最热论坛帖子 本周最热论坛帖子
|